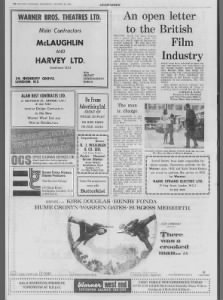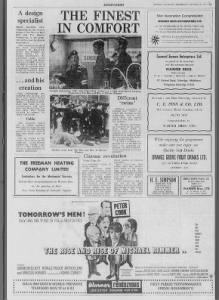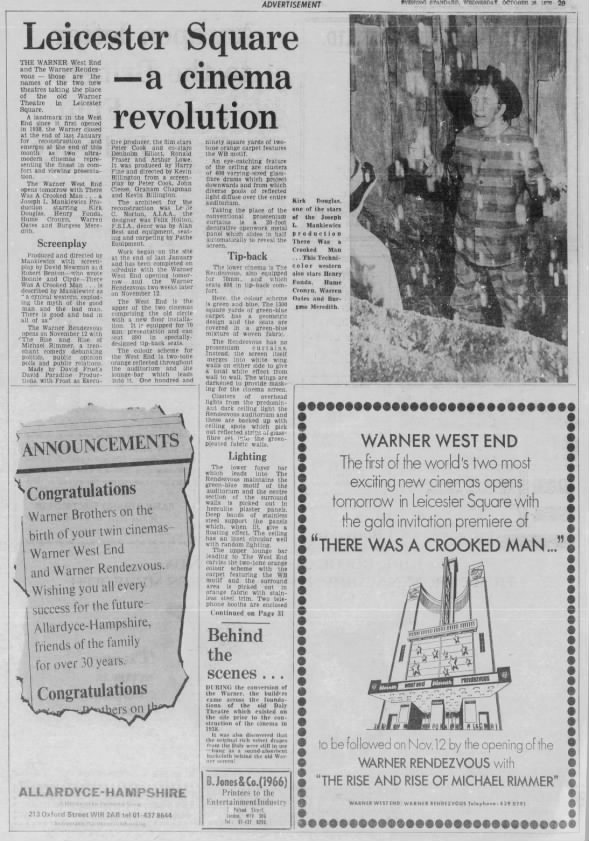
Vue West End
3 Cranbourne Street,
Leicester Square,
London,
WC2H 7AL
3 Cranbourne Street,
Leicester Square,
London,
WC2H 7AL
![]() 14 people
favorited this theater
14 people
favorited this theater
Showing 1 - 25 of 134 comments
In June 1986, the Warner West became the first movie theater in England with THX-certified sound.
In the late 80’s, chief projectionist Phil Crawley (if I remember the spelling correctly) gave me a tour of the projection booth for screen #2 (the large one) and, as I was following him in the building for an emergency elsewhere, we happened to enter another auditorium, a small one in blue and green colors with surround speakers on tall tripods. In this auditorium booth, I was surprised to see no Dolby processor in the sound rack but saw a piece of equipment labelled Kintek. I didn’t ask any questions.
Today, as I was searching the web for informations on Kintek cinema equipment, I just came across this interesting article about demonstrating playback on Kintek/Bose equipment at the Warner back then.
https://worldradiohistory.com/hd2/IDX-Audio/Archive-Studio-Sound-IDX/IDX/80s/Studio-Sound-1989-03-OCR-Page-0086.pdf
Short video made in 1998 by the projectionist showing Titanic in 70mm at the Warner screen #7 :
on YouTube
Ambak: Interesting information! It is odd that the 1970’s conversion was clearly expensive, whilst you state that the lower auditorium was subdivided in “two weeks” by building a wall. I suppose this is a measure of just how rapidly cinema attendance patterns were changing, and an emergent unwillingness to properly invest in exhibition, but why there was not more foresight I find somewhat puzzling.
What, if any, decorative changes did this subdivision involve–or was all simply left “as is” the maximum possible extent? Were 70mm projection facilities still available? (Presumably, if so, in the rear auditorium only?)
[Corrections to previous post: 1) The images link directly to the clippings on Newspapers.com, which allows those pages to be viewed without a subscription. 2) The article is in fact an advertorial, albeit the previous comment on the decline in standards of copy still applies.]
Thank you for posting those pages, rivest266.
It turns out that the “twinning” involved extensive reconstruction works. A measure of this is that the screens were “set at either ends”–the architects are quoted as saying:
“We did it to make best possible use of the existing shell, as well as providing for maximum structural strength.”
Other facts:
2,500 tons of clay were moved.
70 tons of new steelwork, including 4x4ft. deep beams of 60ft. length supporting the upper auditorium.
Upper auditorium volume: 330,000cu.ft.
Lower auditorium volume: 150,000cu.ft.
From the “both are heated to 70°F” statement, it does not sound like full air conditioning was installed.
The designer, Felix Horton, is described being “one of the most avant-garde designers in Europe;” the article mentions some of his other work, including luxury aircraft and cruise ship interiors, as well as a palace in Kuwait.
Warner West End 2 Warner west end 2 28 Oct 1970, Wed Evening Standard (London, Greater London, England) Newspapers.com
Warner west end 2 28 Oct 1970, Wed Evening Standard (London, Greater London, England) Newspapers.com
3 Warner west end 3 28 Oct 1970, Wed Evening Standard (London, Greater London, England) Newspapers.com
Warner west end 3 28 Oct 1970, Wed Evening Standard (London, Greater London, England) Newspapers.com
rivest266: Thank you for posting the Evening Standard article from 1970; fascinating reading even though I never knew the cinema in that form. It is possible to get a higher resolution copy from that site (link can be found by getting the URL of the image source)–although it only allows for one free page before requesting sign up.
I have summarised the information within thusly:
Architect: Lesile C. Norton, AIAA.
Designer: Felix Holton, FSIA.
Décor: Alan Best.
Equipment, seating and carpeting: Pathé Equipment.
Project duration: ~8 months.
Upper cinema: West End
Old circle, new floor added.
Capacity: 890 in “specially designed tip-back seats.”
70mm capable.
Colour scheme: Two-tone orange in auditorium and upper lounge bar.
Carpet: 190sq.yds. of two-tone carpet with WB motif, covering upper lounge-bar also.
Clusters of 400 glass fibre drums, “pools of reflected light” diffused over auditorium.
No tabs, instead “20ft. decorative openwork mental panel which slides in half automatically to reveal the screen.”
Upper lounge bar: “the surround area is picked out in orange fabric with stainless steel trim.”
Lower cinema: The Rendezvous
Capacity: 686, “tip-back seats.”
70mm capable.
Colour scheme: Green and blue.
Carpet: 1300 sq. yds. of green-blue carpet, geometric design, covering lower foyer bar also.(Doesn’t quite make sense given the above 190sq.yds., unless this covered substantially more lobby space?!)
Seats: Woven fabric, green-blue mixture.
“Clusters of overhead lights from the predominant dark ceiling light the auditorium, and these are backed up with ceiling spots which pick out reflected strips of glass-fibre set into the green-pleated fabric walls.”
No tabs; “the screen merges into white wing walls on either side to give a total white effect from wall to wall. The wings are darkened to provide masking for the cinema screen.” (Whatever that means?)
Lower foyer bar: “Centre section of the surround walls is picked out in herculite plaster panels. Deep bands of stainless steel support the panels which, when lit, give a floating effect. The ceiling has an inset circular well with random lighting.”
Interestingly, the “behind the scenes” section of the article mentions that foundations of the former Daly’s Theatre that was on the site before the cinema were found during the works. I assume this means that some excavation took place?
It also mentions that the “original rich velvet drapes” from Daly’s Theatre were found hanging behind the screen for acoustic absorption!
(The article continues on another page, but I am unable to access this.)
As an aside, it really is rather depressing to compare the quality of writing and attention to detail, even if probably culled from the press release etc., with today’s media.
CP200: THX certification is long gone. The sound systems in Screens 5 and 7 were replaced in the 2017 refurbishment. They are still premium installations, full Atmos systems with Dolby SLS speakers. Projection is dual Sony SRX-R515’s (Xenon lamp light source since Vue have been slow with laser.)
As an aside, I’m surprised to see that ALL digital cinema projectors on Sony’s website are labelled as “Discontinued,” so I assume they have pulled out of the digital cinema market. (Not up to speed on cinema technology news at the moment.)
1993 grand opening ad
Warner west end opened October 29th, 1970 Warner west end opening 28 Oct 1970, Wed Evening Standard (London, Greater London, England) Newspapers.com
Warner west end opening 28 Oct 1970, Wed Evening Standard (London, Greater London, England) Newspapers.com
The subdivision of the Warner in the seventies is the subject of some confusion, due to certain published works getting it wrong. When the new cinema was built in the former bar area it was decided that the auditoria would have numbers rather than the names in use since twinning in 1970. The upstairs Warner West End became the Warner West End 2, the smaller downstairs Warner Rendezvous became the Warner West End 1 and the new small cinema became the Warner west End 3. While it might have seemed logical that the largest auditorium would be the number 1 screen, this was not the case, as perusal of advertising shows, all the big new films went into Warner West End 2, which retained this number until closure (note that the whole complex was now referred to as “Warner West End”). The Warner West End 1 was closed on August 14th 1975 and in the space of two weeks (!), a subdividing wall was installed to divide the auditorium into front and back sections. The back section reopened (still as Warner 1) on September 4th 1975 using the original projection box with a new screen in front of the dividing wall. Work on the new fourth auditorium then went on until this opened on November 6th 1975, at which point it became Warner West End 3, with the previous cinema in the old bar area renamed Warner West End 1 and the former number 1 becoming Warner West End 4. These were subsequently joined by the number 5 screen which was in a basement area with mirror projection. Why the Warner decided not to number the auditoria in size order is a mystery, but they didn’t and the order was 2, 4, 3, 5, 1.
@vindanpar : I just uploaded a picture which should answer your question. Transformation for 70mm in 1964, but still as a single-screen theatre.
Does this cinema even have THX anymore?… Oh just read lost its THX oh well no point ever going to this place if it doesn’t have serious THX sound system.
These two pictures show the original auditorium before it was redecorated and fitted out with a new stage and a 70mm screen for a few years, before it was twinned. There is a small picture showing the screen with curtains open, in the book “West End Cinemas” by Allen Eyles. I can’t scan it and post it here because I don’t have the book right here and the picture may not be free of use. This is the only picture I know of the Warner with this remodelling.
Thank you. I assume that was the lay out of the auditorium until ‘70? I wonder if the proscenium was widened for 70mm or if it was projected within it for films like MFL and Camelot. I just noticed the ad for The Devils. This and Song of the South are the only 2 films I know of as banned.
Two views of the original 1938 auditorium of the Warner Theatre now in the photos section.
Are there any pictures of the interior when it was Warner’s premiere house in London in the 60s? I only see the one of the band right at the lip of the proscenium but nothing of the auditorium itself. Above picture looks like after the twinning in ‘70.
Screened the World premiere of “Carry on Cleo” o 10/12/1964.
Thanks Lionel; for some reason my own Google search on the 8325 yielded no results. Very similar indeed, just a neater and easier to install form with the 8330.
I could have sworn it was ‘86. Somewhere I have an old notebook in which I kept logs of cinema/theatre trips from my childhood…
For the UK, the re-release was in the summer of 1987. It was also one of the first films I saw in a theatre, although in my case, it was a re-release in the mid-seventies. I’ve never been a huge Disney fan though, even as a child. The JBL 8325 surround speaker was a 3-way system similar to the 8330 although the shape was parallelepipedic. In the Warner cinema here, there were eight of them on each side wall and two on the rear wall (only two, due to the architecture limiting the auditorium width at the back). I also heard them in another cinema and they were good, no audible difference with the 8330. You can find its specs here, and plenty of pictures in Google :
http://www.jblproservice.com/pdf/Theatre%20Series/8325A.pdf
Lionel: “The Jungle Book” re-release (IIRC in 1986?) was actually one of the first films I ever saw in a cinema, alas in a poor quality local cinema.
Not familiar with the JBL 8325. Have you any more information?
When it was a 5-screen multiplex, this was screen #2 with 890 seats and indeed the first THX sound system in Europe. I saw it in 1987 when The Jungle Book (yes, the Disney cartoon) was playing, then saw Batman in 70mm in 1989, then Robin Hood (the version with Kevin Kostner) in 1991. By the way, surround speakers visible on the picture were JBL 8325, the predecessor to model 8330.
Thanks Lionel, I assume that was the THX-certified auditorium?
Bizarre ceiling decor, reminds me of passing through an airport in Moscow some years ago.
Picture of the “big one upstairs” here :
https://www.in70mm.com/news/2015/london/gallery/pages/45_000002010024.htm
SethLewis: It was looking very messy with various changes and patch-ups of the 1993 cinema over the years until the 2017 refurbishment. Much cleaner design now and the first floor bar is completely clean, unlike the entrance foyer with its various food/beverage counters that give it something of a “mini mall” feel.
Of course, these days the same films are programmed in the adjacent Cineworld and Odeon, so it is pretty hard to come up with reasons to visit the Vue when one way or the other they have more to offer, although Screens 5/7 are high quality.
Not sure how Westfield is “cluttered,” it has a spacious main foyer overlooking the central atrium of the mall. The Shepherds Bush foyer is a bit of a mess.